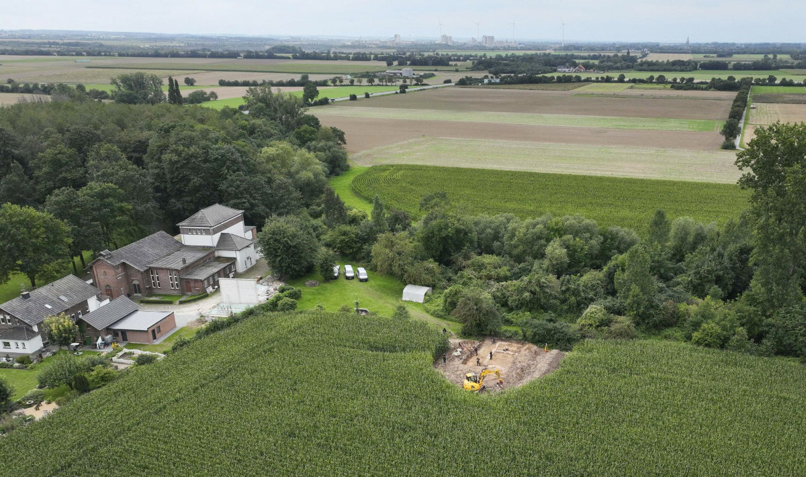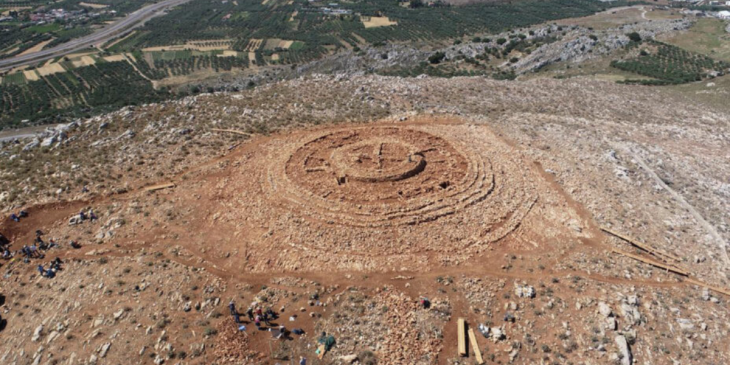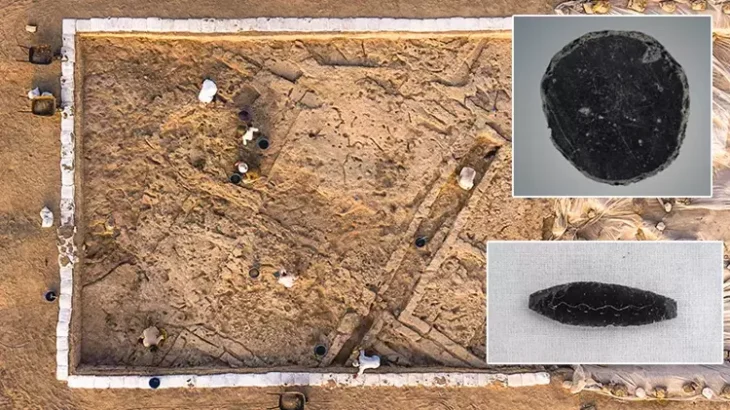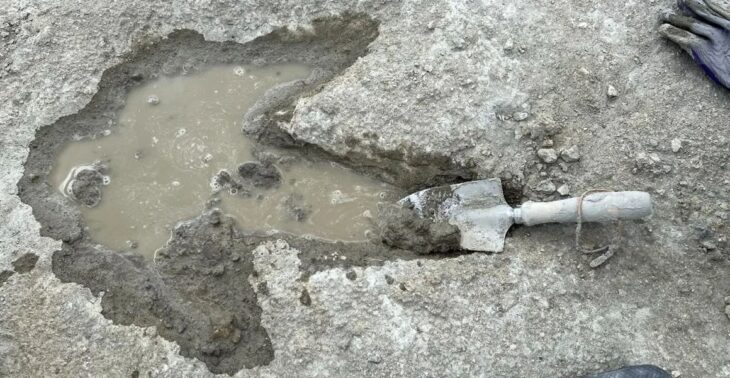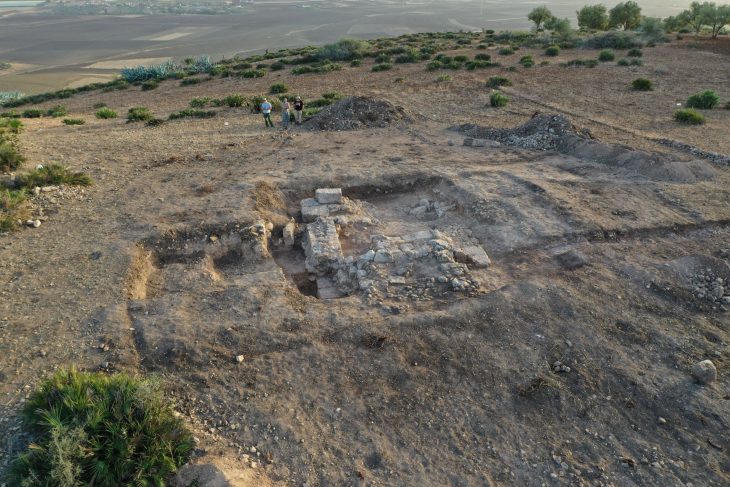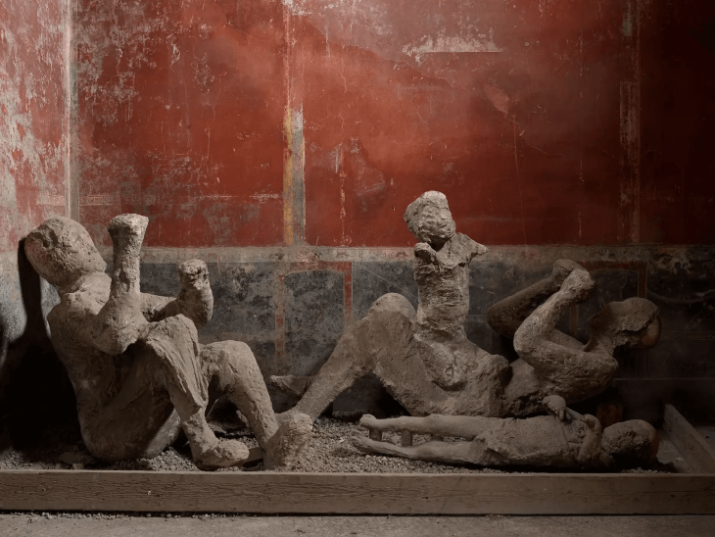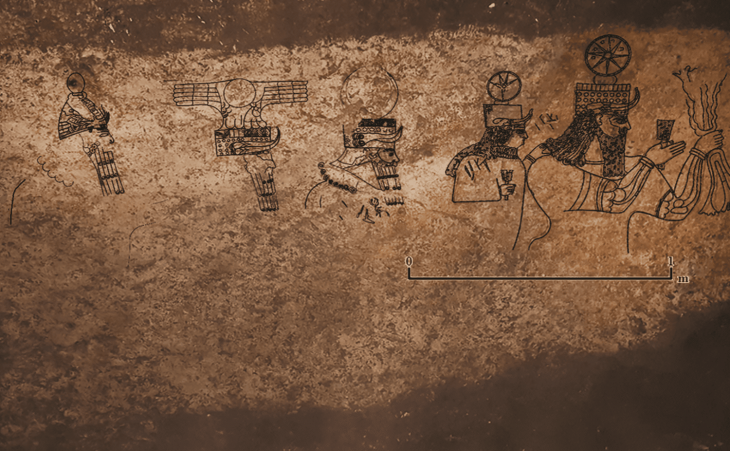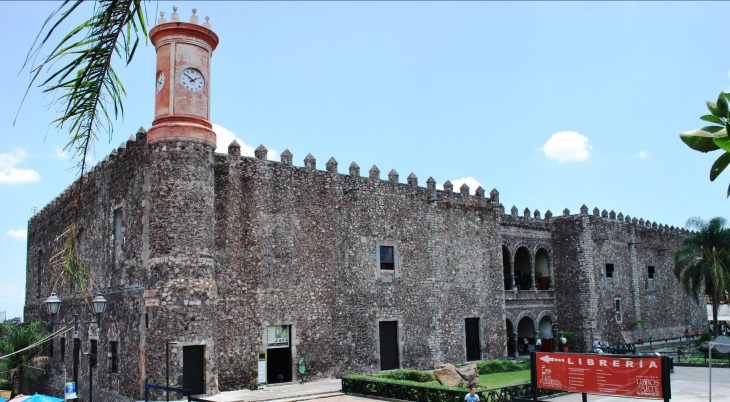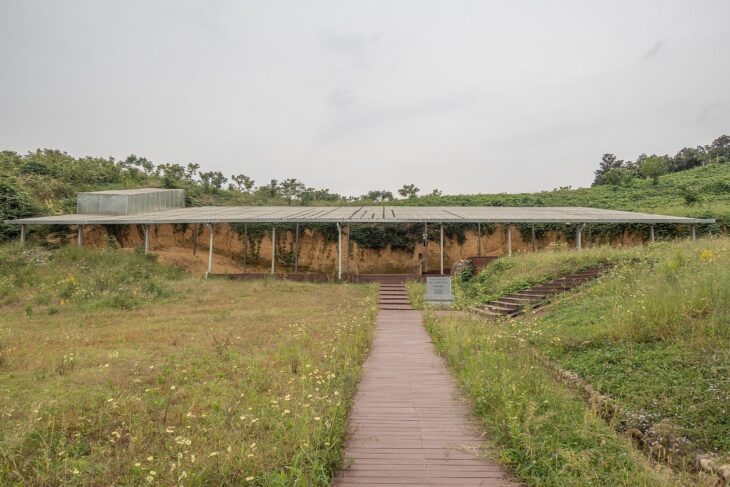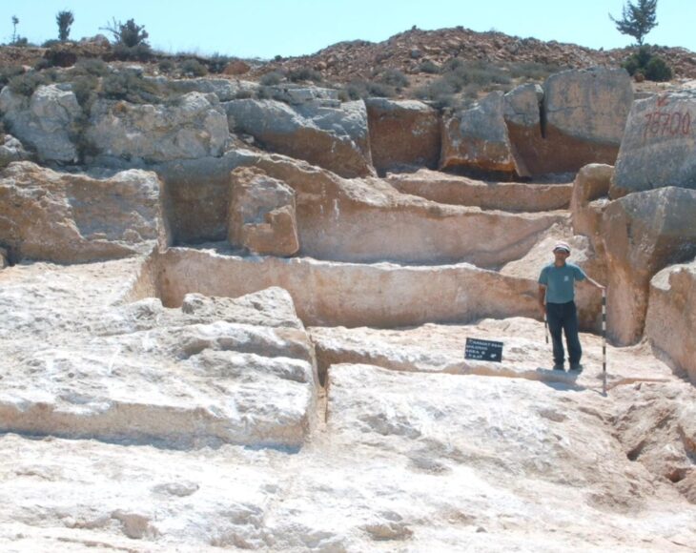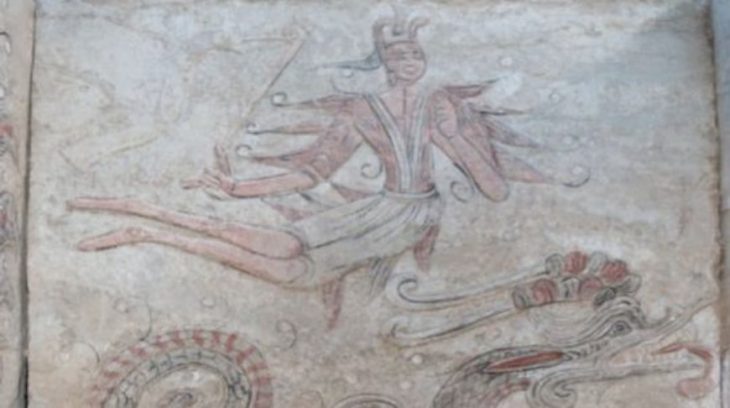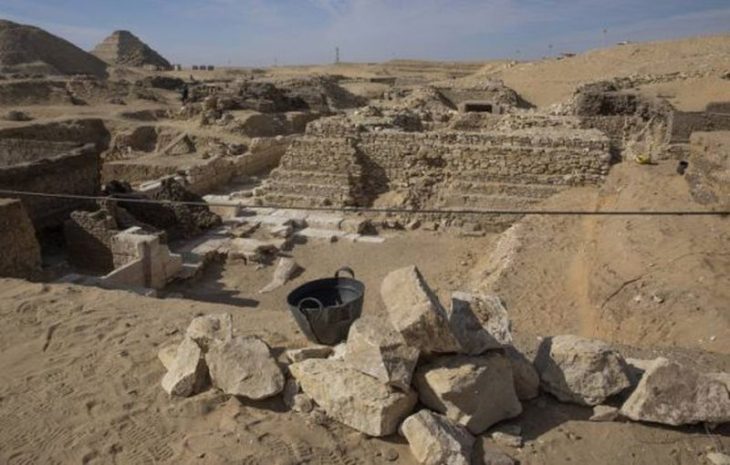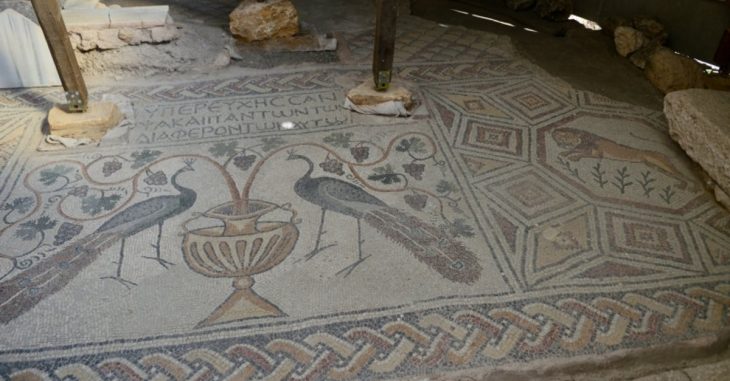Archaeologists from the Westphalia-Lippe Regional Association (LWL) have discovered the remains of a former church from the 10th century near Erwitte-Eikeloh (Soest district). The 30-meter-long stone building has a floor plan that was previously unknown in Westphalia, northwestern Germany.
In 2021, a volunteer drew the LWL experts’ attention to a concentration of limestone fragments in a stream meadow east of Erwitte. In the same year, an inspection of the structure, which would have been threatened with destruction by the plow at some point, surprisingly revealed the foundations of a stone building. After further excavations in 2022 and 2023, it is clear: these are the last remains of a church with a floor plan that is unique in Westphalia.
The finding is particularly unexpected because written sources for a church are completely missing. The earliest reports that refer to a settlement around the Bachaue come from the 11th century. However, these only mention the hamlet of “Osthem”, but no church. “We were able to prove that the church was rebuilt here after a much older farmstead was demolished,” reports excavation manager Dr. Eva Cichy from the Olpe branch of LWL Archaeology. “We have excavations of post buildings around the church and below the foundations, which indicate settlement at this location since the Roman Empire,” Cichy continued.
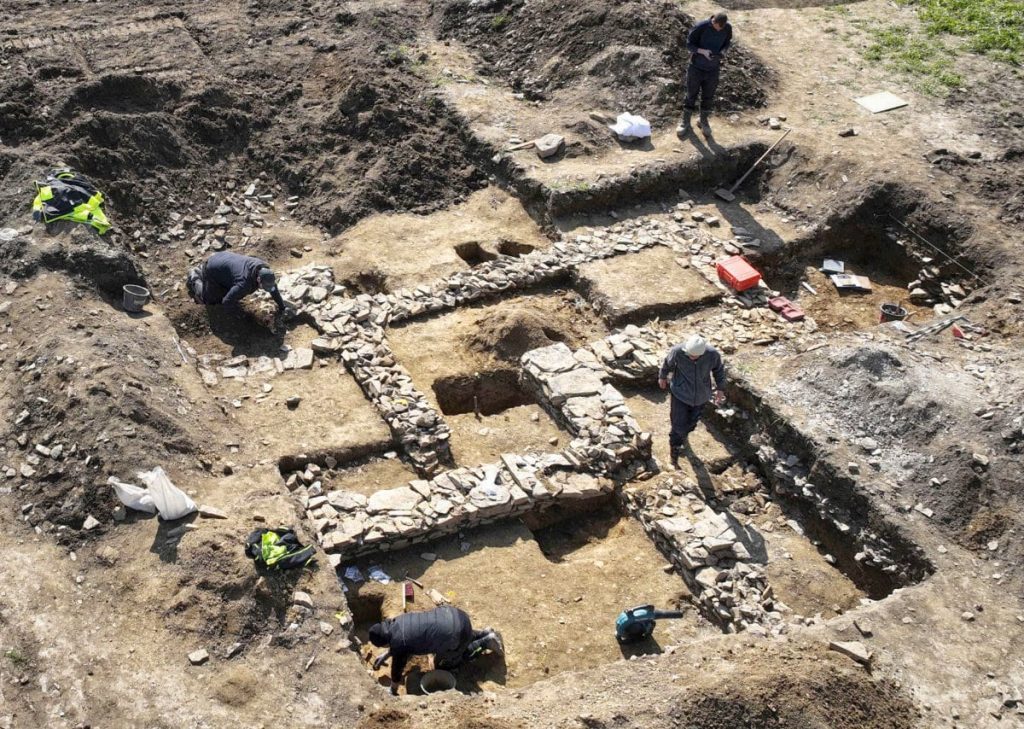
“In order to classify and date the church building more closely, we rely not only on meaningful finds but also on scientific results,” explains the head of the Olpe branch, Prof. Dr. Michael Baales. Ceramic finds, the first 14C dating and comparisons with other floor plans currently indicate that the building dates back to around 900 AD.
An entirely unrecorded floor plan of this period is not unusual in Westphalia. New churches were usually built on top of their predecessors. For this reason, the older floor plans are often largely destroyed or can only be seen in parts during excavations. The floor plan in Eikeloh is much more complex and does not correspond to the usual pattern of hall and choir.
📣 Our WhatsApp channel is now LIVE! Stay up-to-date with the latest news and updates, just click here to follow us on WhatsApp and never miss a thing!!
The newly discovered church consists of an 8.40-meter vast hall, to which a rectangular choir adjoins to the east. An additional room to the east of the choir, a so-called choir apex building, is unusual. This room could have been planned as a chapel or burial place. “Such a floor plan is so far unique in Westphalia, but comparable church buildings are known, for example from the collegiate churches in Bonn-Vilich and the Niedermünster in Regensburg,” reports LWL chief archaeologist Prof. Dr. Michael Rind.
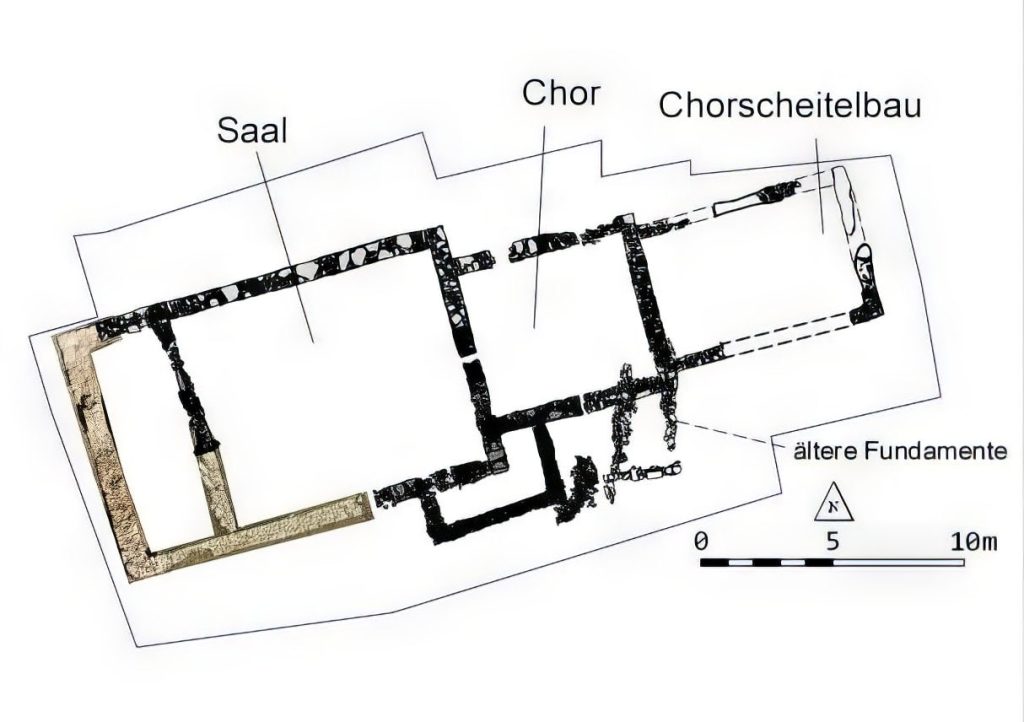
The church in Eikeloh was probably completed, as remains of plaster and a later additional extension in the south suggest. However, it was probably abandoned after a short time and planned to be demolished before the 12th century. Why is one of the mysteries that the archaeologists want to get to the bottom of as part of the evaluation of the excavation results over the next few years?
Westphalia-Lippe Regional Association (LWL)
Cover Photo: View over the excavation area to the south, towards Hellweg (B1 in approx. 200 m), on the right edge of the picture the Pöppelsche stream. Photo: LWL/L. Cramer

