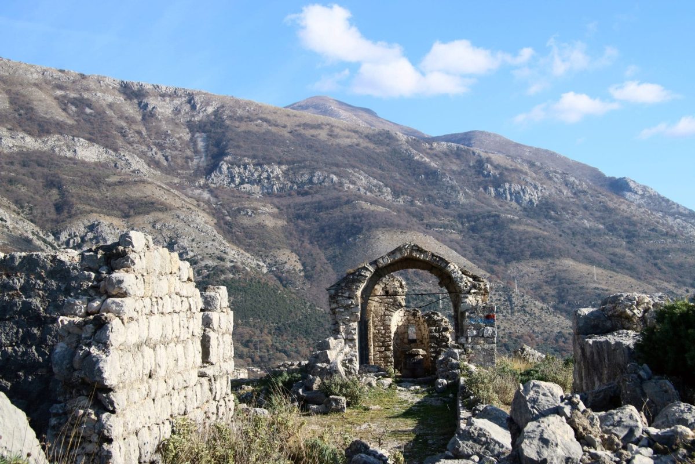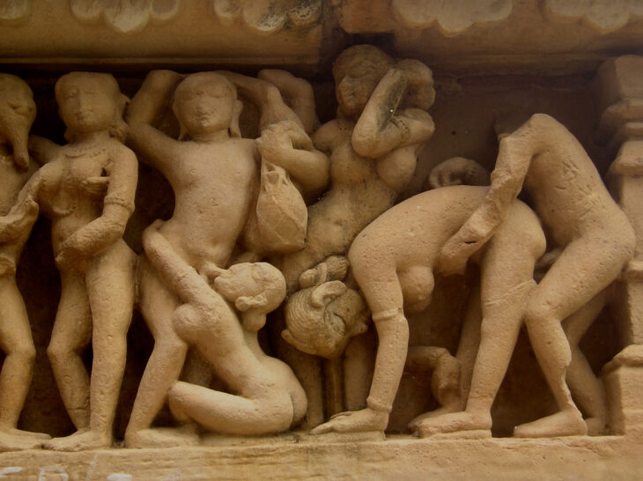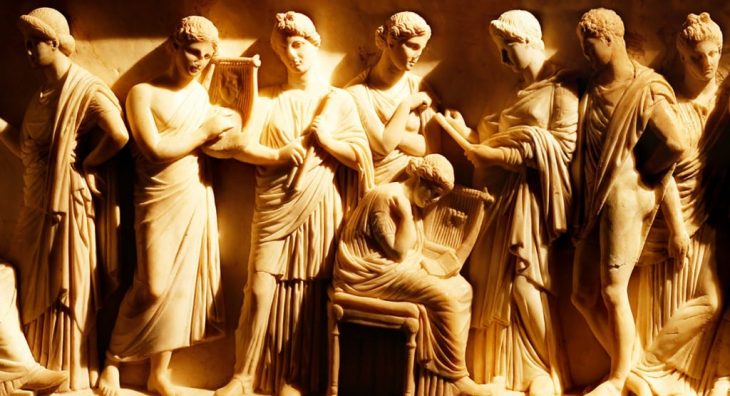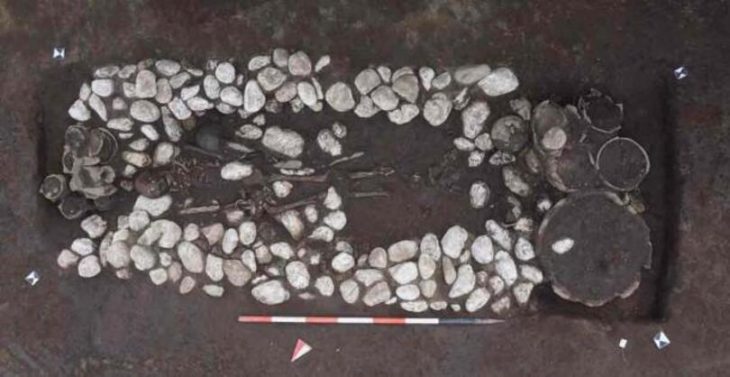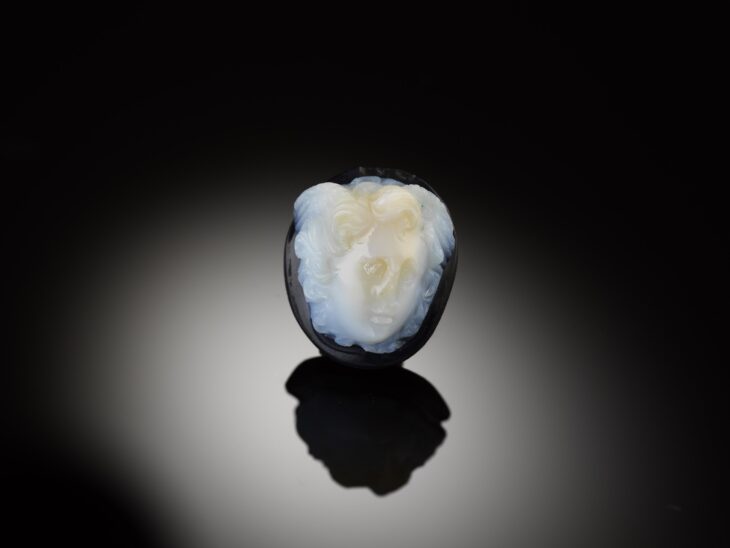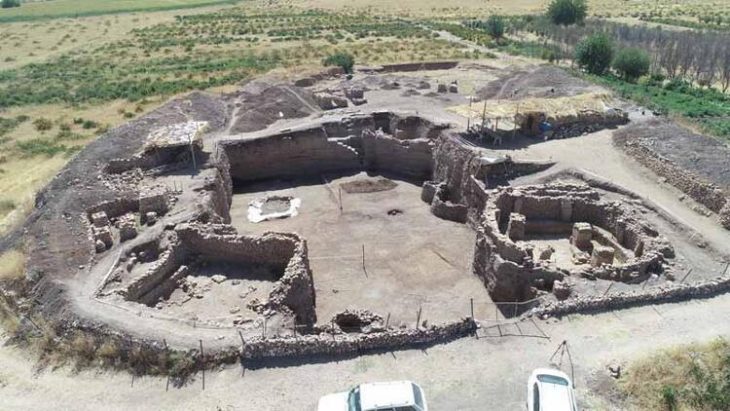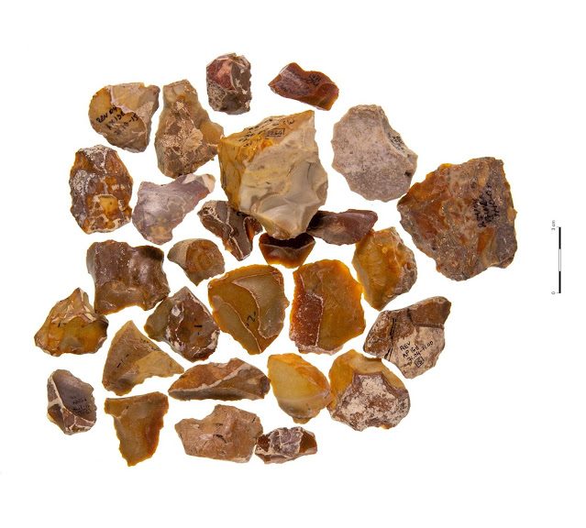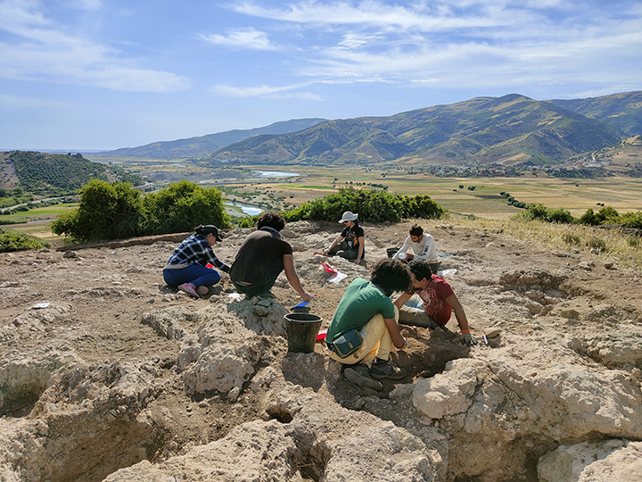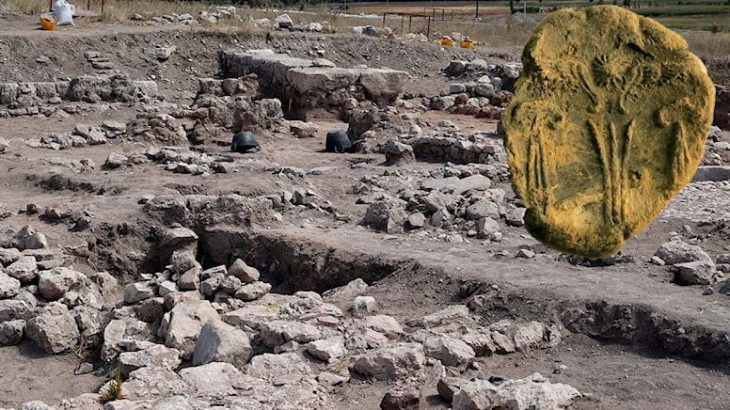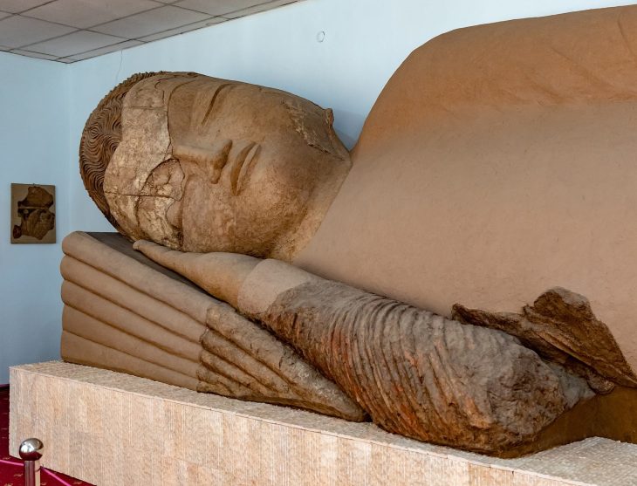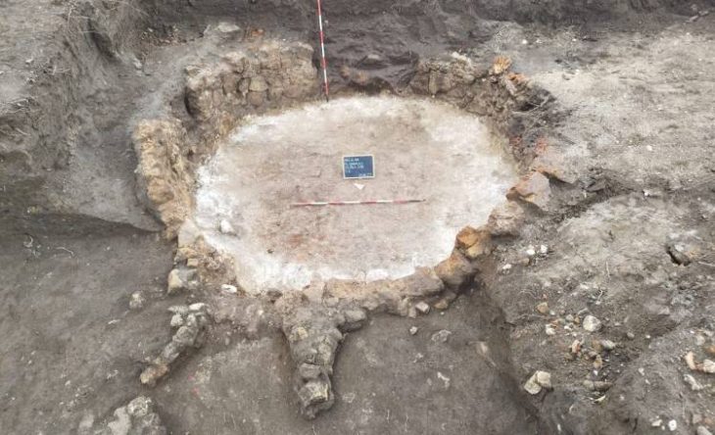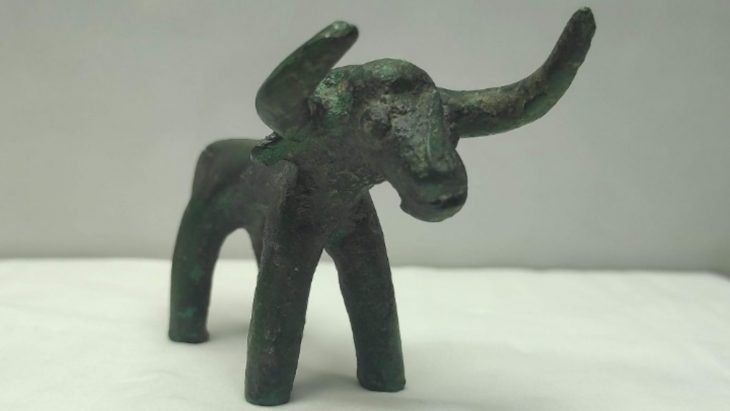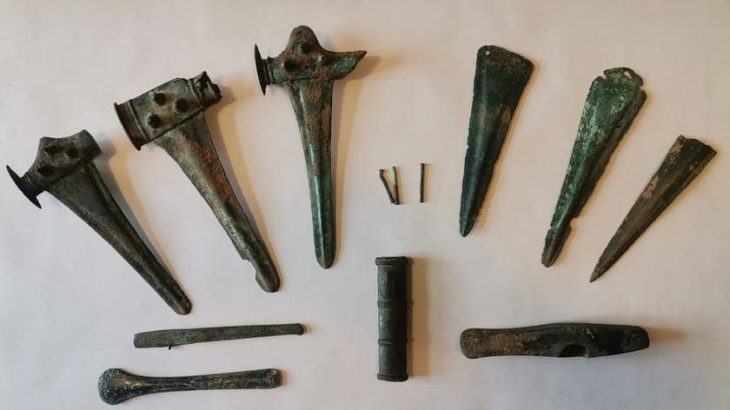In the Spich plain, where the modern town of Sutomore in Bar, Montenegro is located, there were churches that served both Orthodox and Catholics for centuries, confirming the story of Christian brotherhood. One of the witnesses of this tradition is the church of St. Dimitrija (St. Demetrius), whose two altars are found in the Nehaj castle near Sutomore.
However, this unique church is facing the threat of extinction today. The church, which underwent partial restoration in 2005, has been left to slowly decay since then.
As in any fortness, Nehaj has its own church St. Dimitrija (St. Demetrius). However, unlike other places, the church was constructed before the walls here. According to the researchers, the church of St Dimitrija was built around the 13th -early 14th century, exactly before the Venetian walls were constructed.
Probably, the first building with some fortress walls was laid by the Serbian King Stefan Uros II Milutin (reigned from 1282 to 1321) from the Nemanjic dynasty, the son of Helena of Anjau and Stefan Uros I the Great.
According to legend, Milutin wanted to build a church and a town on the eastern side of Velje Grad, above Nehaj itself.
📣 Our WhatsApp channel is now LIVE! Stay up-to-date with the latest news and updates, just click here to follow us on WhatsApp and never miss a thing!!
Everything has been prepared for laying the foundation stone. It was only necessary to make the foundation bloody. And when they slaughtered the rooster, the rooster flapped its wings like a headless, flew away, and sang: stop and fell where the church and the fortress are today.
It was conceived as a single-nave temple with a rectangular base, with a semicircular altar apse. In front of the western side of the church, there used to be a chancel, which was later added. The building is built of pressed stone, arranged in horizontal rows. The roof of the church is gable and was once covered with stone slabs.
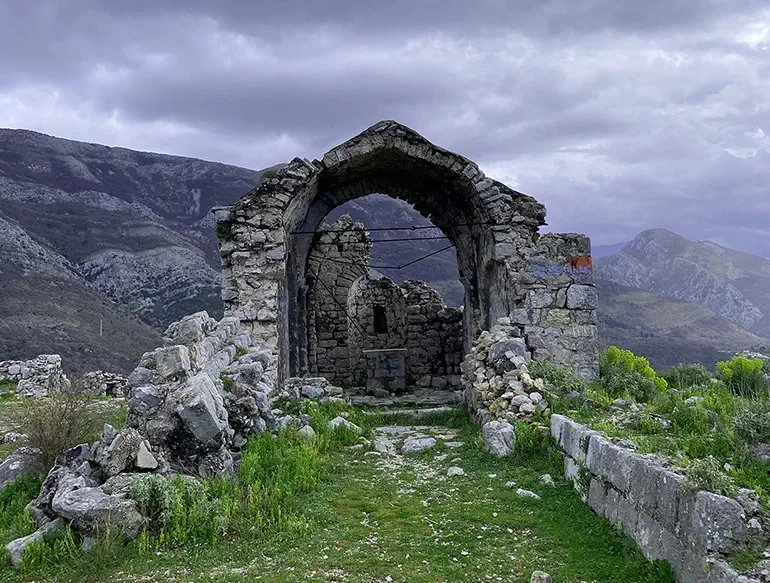
There are two rectangular window openings in the church, on the altar apse and the south wall. The floor in the church is made of broken stone slabs. The interior of the church is vaulted with a slightly broken half-shaped vault made of whitewash. There are 4 metal clamps on the church. The interior of the church was colorful.
Today, the church is in ruins. The vault in the eastern and western parts, as well as part of the altar apse and the western and southern walls, have collapsed. Cracks are visible on all walls. The roof has no roof covering. The flagstone floor is in bad shape, and in the western part, someone managed to remove part of the floor.
The church was plastered inside and out. Small plastered surfaces are visible today in the altar apse and in the western part of the southern and northern parts of the church. On the church there are still metal clamps, but today they have lost their function.
The Church of St. Dimitrija is the only church on this terrain that was frescoed. As early as 1933, when the church was being renovated, the contours of individual frescoes could be seen, and the fresco of the Blessed Virgin on the east side of the church, above the altar, stood out in particular. It was, like other churches from that period, covered with slabs of unequal size and shape.
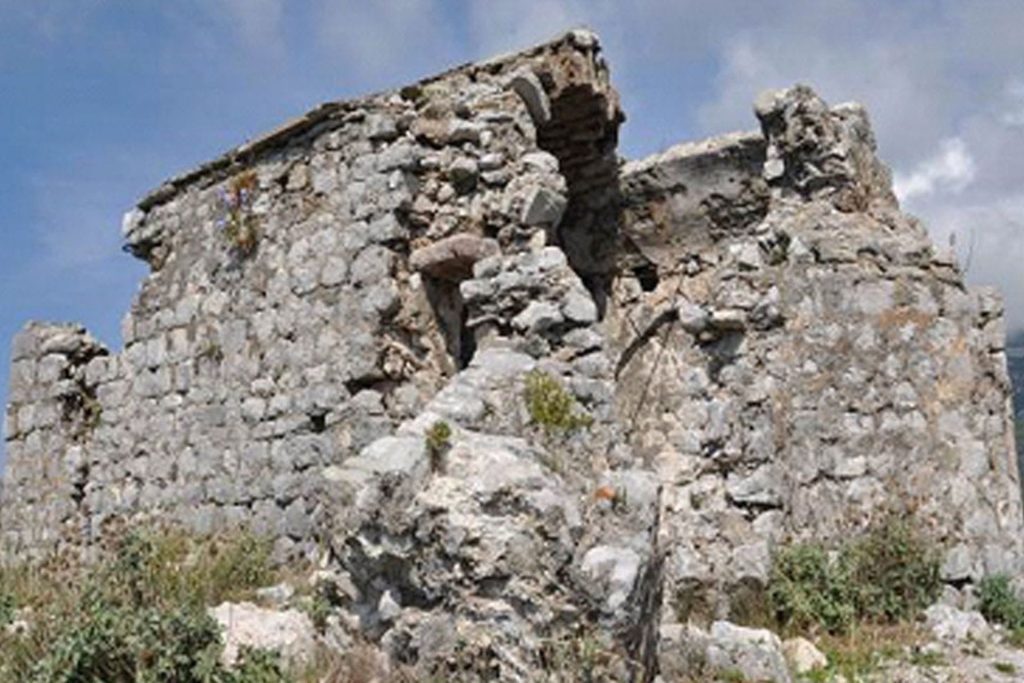
The church obviously had one nave, in which there were two altars, the walls were decorated with frescoes, according the some information, could be distinguished on the walls right up to the Second World War.
The effects of medieval spiral architecture can be clearly seen in the church. Sacral architecture (also known as sacred architecture or religious architecture) is a religious architectural practice concerned with the design and construction of places of worship, sacred or purposeful spaces such as churches, mosques, stupas, synagogues and temples.
The most important and striking detail is that previously, there were two altars in it – Catholic and Orthodox, but the remains only one – Orthodox has survived to this day.
During the last major earthquake in 1979, the church was badly damaged, and its partial restoration was completed in 2005. Since then, it has been left to slowly decay.
Despite all the carelessness, this cultural property has preserved all the significant elements that make it recognizable and for which it was placed under protection in 1957. A culturally historic building of national importance with preserved architectural remains of a sacred building with two altars deserved greater attention. There is also an archaeologically unexplored cemetery next to the church, where both Orthodox and Catholics are buried.
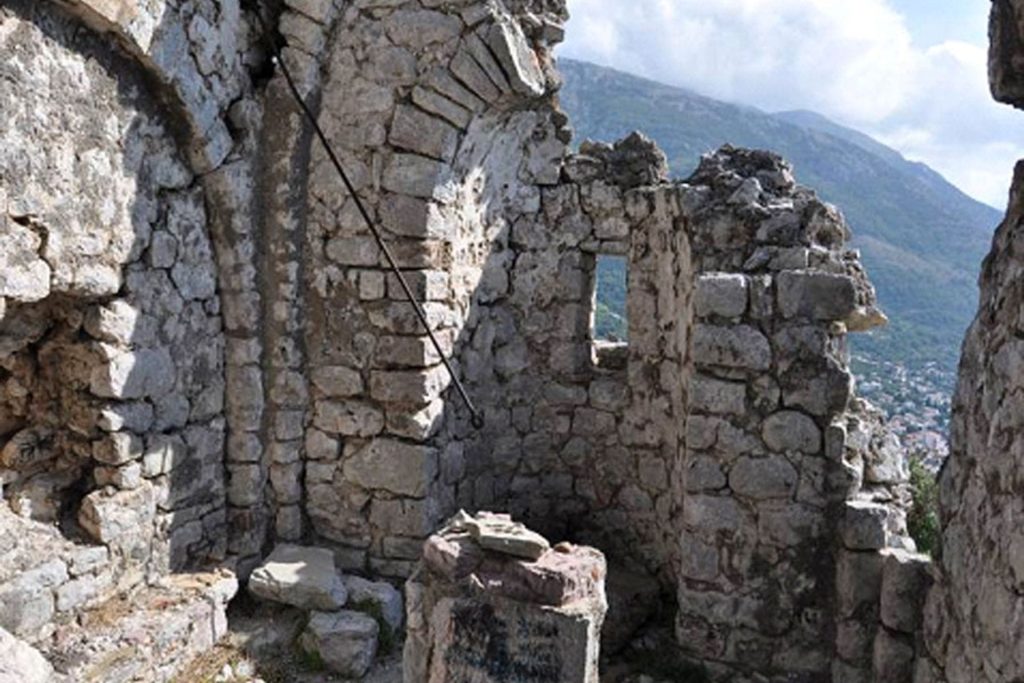
Haj Nehaj Fortress is located a couple of kilometers northwest of Bar, near the town of Sutomore. The church stands on the peak of the Sozin mountain, 180 meters above the city.
The first mentions of the fortress are dated 1552. Through the centuries it was held by Turks, Venecians and Montenegrins, so its architectural outlook is a blend of all three cultures. During the Turkish-Montenegrin war of 1877-1878 the fortress went back to Montenegro for good.
The ruined state of the church today is heartbreaking. Its appearance today is a reflection of the care that the institutions of Montenegro responsible for the care of cultural assets give it. Perhaps the name of the place where she is located determined her fate and the amount of care. No one cares about the church in Nehaj.

