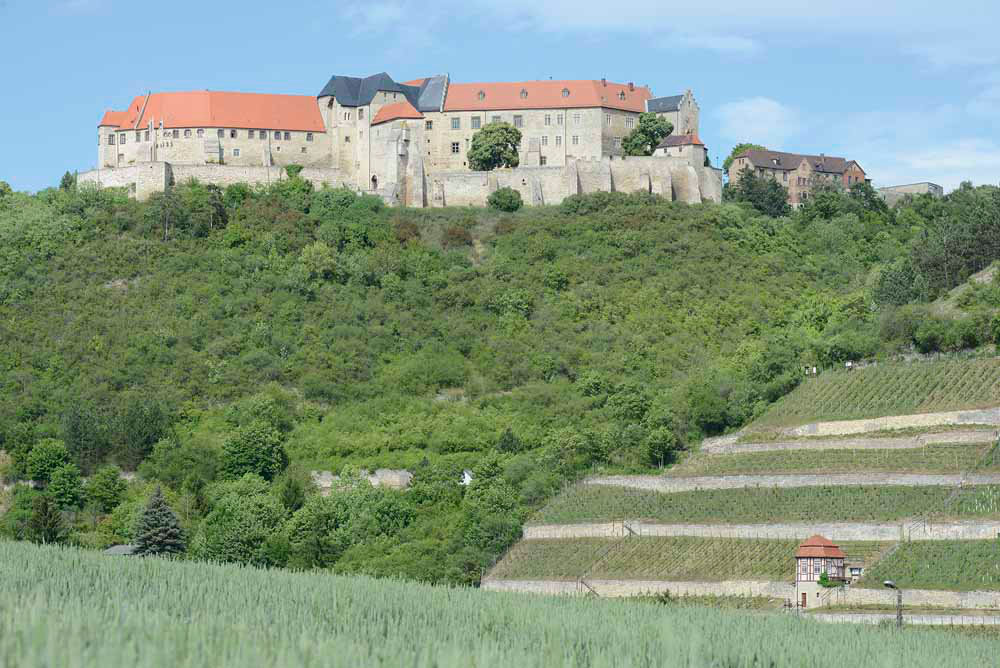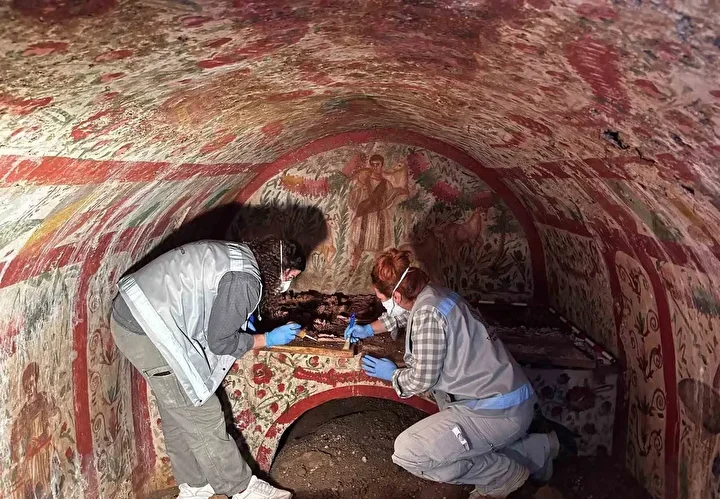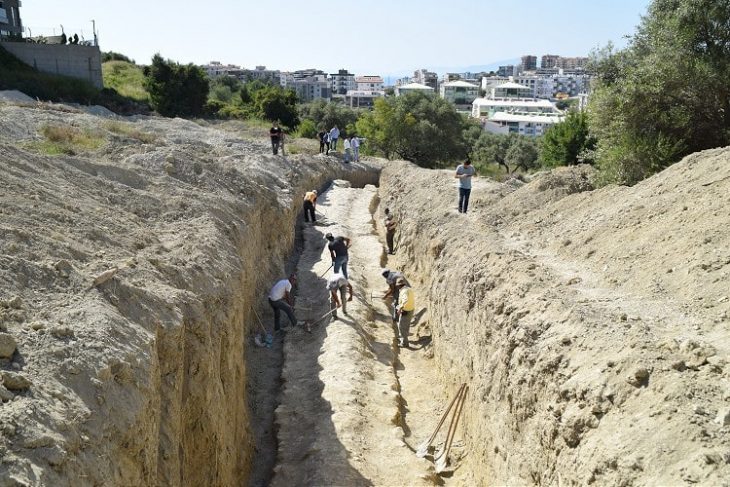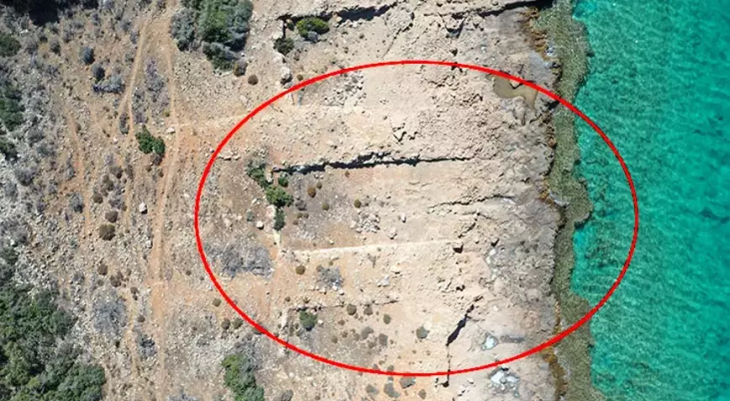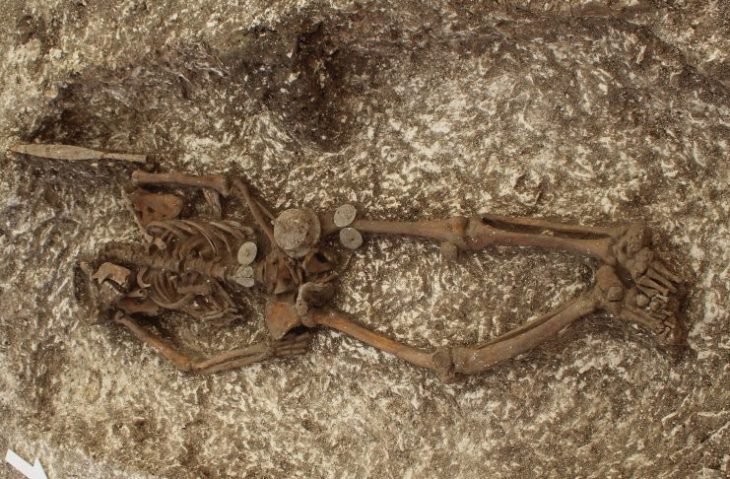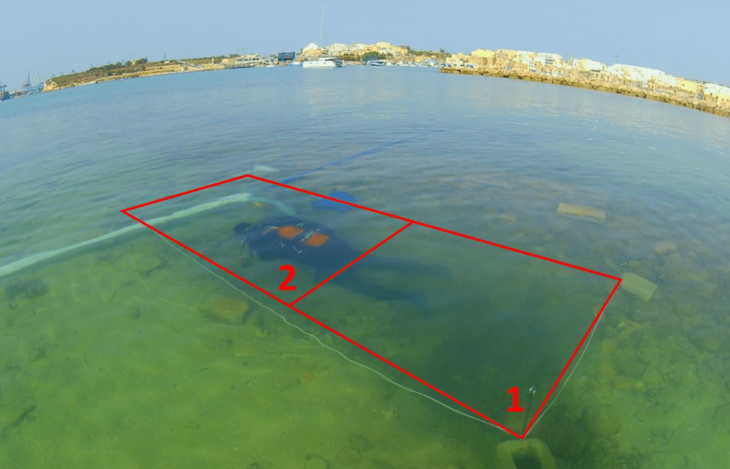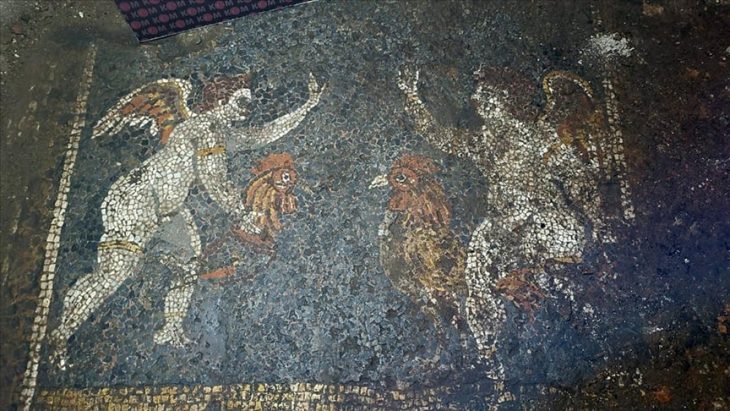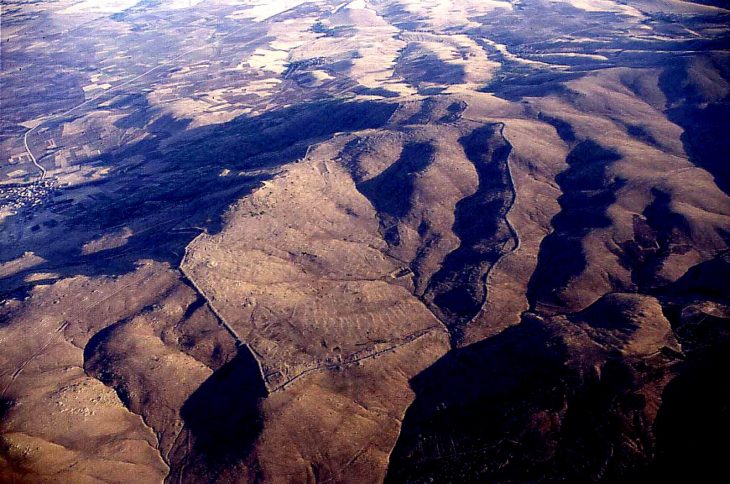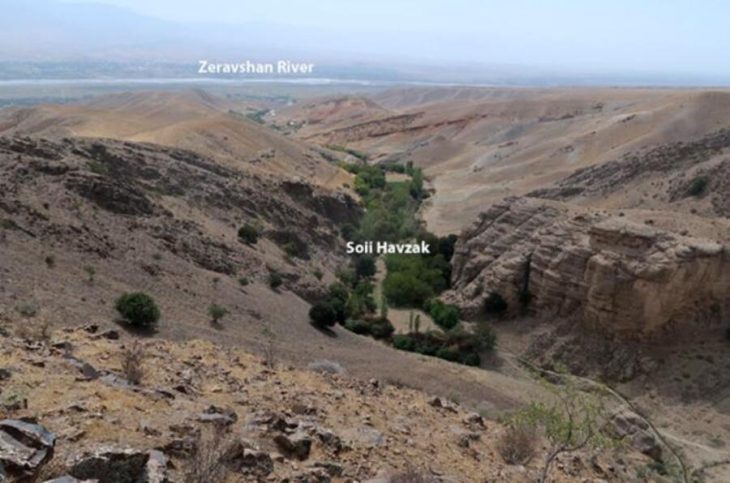During excavations at Neuenburg Castle near the town of Freyburg (Burgenlandkreis) in the German state of Saxony-Anhalt, the extraordinarily well-preserved, imposing octagonal tower of the fortification system, dating from the castle’s initial expansion phase around 1100, has come to light.
A well-preserved octagonal tower dating to around 1100, which could have been inspired by the towers of the city walls of Constantinople.
The towers of the city wall of Constantinople could have served as a model for its layout, which was still extremely rare in the Holy Roman Empire at this time.
Castle Neuenburg (Freyburg an der Unstrut) was built at the end of the 11th century. The area of the nationally valuable cultural monument will be further developed by the Kulturstiftung Sachsen-Anhalt within the Special Investment Program (SIP) 1 of the Federal Government and the State of Saxony-Anhalt. The State Office for Heritage Management and Archaeology Saxony-Anhalt has been conducting archaeological investigations on the castle grounds since 2022.
Castle of the Thuringian landgraves and nationally valuable cultural monument
The impressive Neuenburg Castle rises high above Freyburg an der Unstrut (Burgenland district). The complex was built by Count Ludwig the Springer at the end of the 11th century. It was the largest castle of the Thuringian landgraves, in no way inferior in importance to other important castles, such as the Wartburg, which was also founded by Ludwig the Springer. Today it is considered a nationally valuable cultural monument and an outstanding stop on the Romanesque Road.
📣 Our WhatsApp channel is now LIVE! Stay up-to-date with the latest news and updates, just click here to follow us on WhatsApp and never miss a thing!!
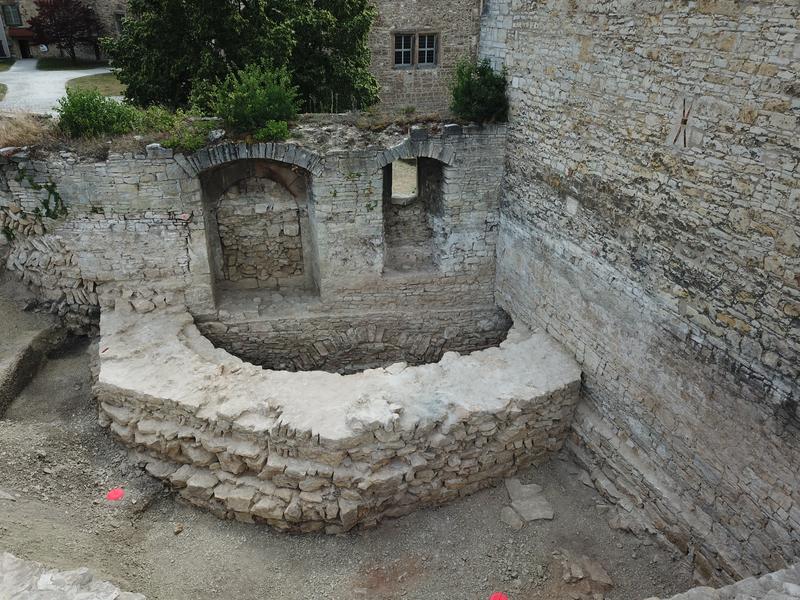
Archeology in the run-up to the planned construction work at the Neuenburg castle
In the coming years, the Kulturstiftung Sachsen-Anhalt will expand and further develop the grounds of Neuenburg Castle as part of the special investment program (SIP) 1 of the federal government and state of Saxony-Anhalt. The planned measures include, among other things, the creation of a new workshop and administration building as well as a new barrier-free entrance to the outer castle.
In the run-up to the planning of this extensive project, the tate Office for Heritage Management and Archaeology Saxony-Anhalt has been carrying out preparatory archaeological investigations on the Neuenburg since 2022. Since the 1990s, the archaeological monitoring of renovation and conversion measures on the castle site has provided fundamental insights into the history of construction and use of the important complex. The current soundings supplement these important insights and at the same time proof that important discoveries are still possible at the site.
In 2022, in the area of the outer bailey, which with its 11,500 square meters is one of the most extensive outer baileys in Germany, the structural remains of a tower were uncovered at the old main entrance to the castle, which was marked as the “old tower” in three maps from the 19th-20th century.
An outstanding discovery on the site of the core castle was made in connection with the preparatory investigation of the building site. A few years ago, when cables were being laid in the courtyard, an octagonal tower on the eastern ring wall of the castle was cut. Completely surprising, however current investigations found that the masonry of this imposing tower is still intact up to a height of 2.20 meters. Its diameter is about ten meters, the wall thickness is about 1.70 meters. In the circular interior of the tower, floor remains and offsets from a staircase could be identified. The mighty building was erected around 1100. Another comparable tower was documented about 50 meters to the south. Both belong to a fortification system from the first building phase of the castle and can be addressed as important elements of the defenses of the core castle. A rampart made of limestone gravel, an inner ring wall and another outer wall running parallel at a distance of about six to eight meters were built at almost the same time. In front of this a ditch of about ten meters depth was constructed. The mighty fortification with the two octagonal towers must have been an imposing sight.
Polygonal towers have long been associated with the Staufer period (1138 to 1254) and here especially with Holy Roman Emperor Frederick II (born December 26, 1194 in Jesi near Ancona, Imperial Italy; died December 13, 1250 in Castel Fiorentino near Lucera, Kingdom Sicily) and his Castel del Monte in Apulia. However, its construction took place about 150 years later than the construction of the octagonal tower on the Neuenburg. Older examples from castle building in the Holy Roman Empire are rare. Worth mentioning are the fortification towers of Hilpoltstein in Franconia and Sulzbach in the Upper Palatinate, which also date from around 1100. Church towers may have been the inspiration for these early octagonal towers. But it is also conceivable that the towers of the city walls of Constantinople served as a model, which made a lasting impression on the first crusaders on their way to the Holy Land (1096 to 1099).
Cover Photo: State Office for Heritage Management and Archaeology Saxony-Anhalt.

